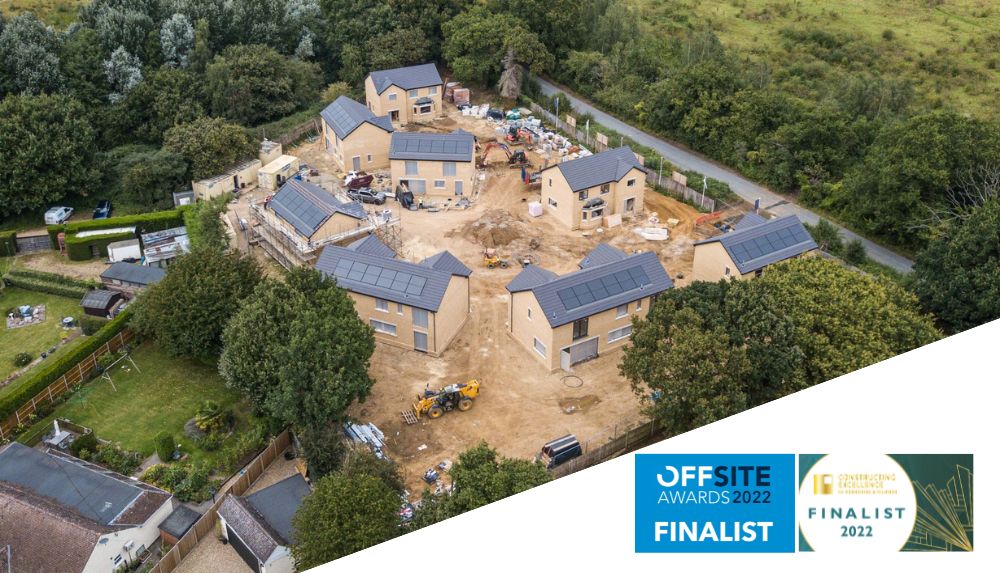Waterford Wick | Net Zero Carbon Homes
About the project
ARCHITECT: Vertex Architecture
CLIENT: Heritage Estates
PROJECT TYPE: Net Zero Carbon Homes
System Products:
140mm Walls – Pre-Insulated Timber Frame
The use of pre-insulated timber frame walls can significantly reduce the time and labour required for on-site insulation installation. As the insulation is already integrated into the walls, there is no need for additional insulation. This saves both time and cost during the construction process.
Attic Trussed Roof
Attic trusses are trusses specifically designed to create a livable space within the attic area.
Metal Open Web Internal Floors
A metal open web floor refers to a floor construction method that utilizes metal open web joists or trusses. This design allows for efficient routing of services and provides cost savings, ease of installation, and design flexibility. https://framebuilduk.co.uk/timber-frame-flooring/
Waterford Wick is a remarkable development of eight low-cost, net-zero carbon homes that exemplify the power of forward planning. Designed to highlight the benefits of affordable living in an upscale setting, Waterford Wick breaks barriers by achieving a net zero carbon build using the Timber Frame fabric-first approach.
To make this vision a reality, FBUK was chosen as the provider of their high-performance, thermally efficient Timber Frame system. With their purpose-built facility in Yorkshire and extensive expertise in MMC, FBUK successfully met the client’s stringent requirements, surpassing current building regulations’ thermal standards.
By manufacturing a high-performance frame inclusive of insulation, membranes, sealants, and additional battens, FBUK achieved a BBA approved external wall u-value of 0.10 W/m2K, ensuring superior build performance for the client.
The system was manufactured off-site in a controlled environment, with rigorous quality checks performed at every stage to ensure seamless on-site installation.
Through careful planning, FBUK completed the precision-cut system installation for all eight plots in just eight weeks. This was made possible by simultaneously constructing two adjacent plots, reducing the number of deliveries, cranes, and on-site labour required.
All these efforts were undertaken with a focus on reducing carbon emissions and minimising impact on the local community.


