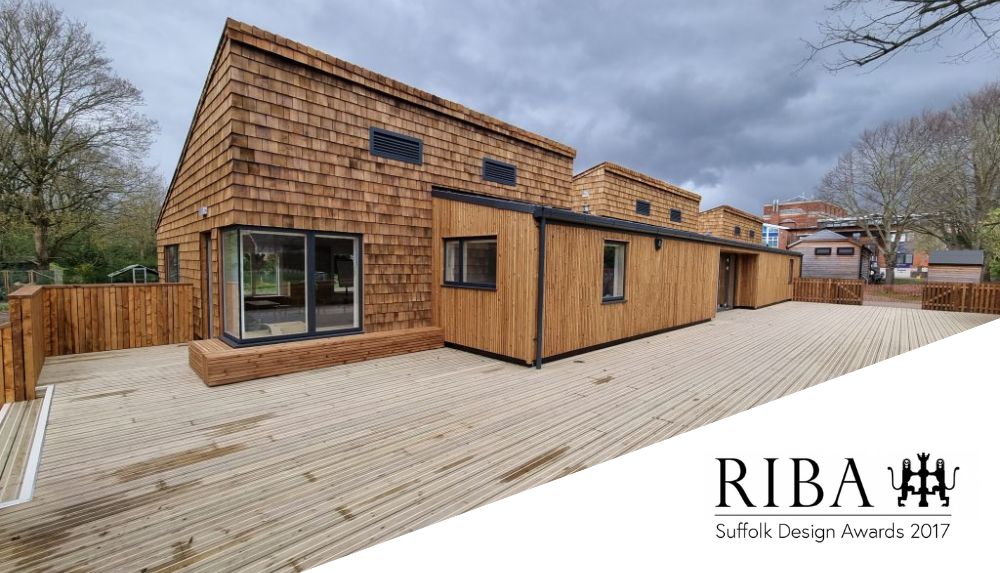St Edmund's Primary School | Educational Project
About the project | St Edmund's Primary School
ARCHITECT: Hoopers Architects
CLIENT: TJ Evers
PROJECT TYPE: Timber Frame
System Products:
140mm Walls – Pre-Insulated Timber Frame
The use of pre-insulated timber frame walls can significantly reduce the time and labour required for on-site insulation installation. As the insulation is already integrated into the walls, there is no need for additional insulation. This saves both time and cost during the construction process.
Low-Pitched Roof
A low-pitched roof refers to a roof with a gentle slope or a relatively flat angle. This type of roof typically has an angle smaller than 15 degrees.
TF200
TF200 is a breather membrane product offered by the company Glidevale Protect. It is a high-performance membrane meant for safeguarding external walls including roof while construction is happening.
St Edmund's Primary School | The RIBA Suffolk Design Award was given for the construction of a new special educational needs block at an already established school.
"The Nest’ at St Edmund’s Catholic Primary School is a Special Education Needs and Disabilities (SEND) facility - it sits separately from the main school close to the woods and water meadows that the school are custodians over. The timber frame building was designed between quite different external environments, the woodlands and water meadows, green playing fields and hard play surfaces. The close proximity to the existing sixth form strengthens the presence of the sixth form and affords the opportunity to create an individual identity."
Hoopers Architects
A new block was constructed for an existing school to accommodate students with special educational needs.
The superstructure was built using a timber frame structure, with several glulam beams and exposed angled steel beams. All internal walls were constructed using timber.
The lower section of the roof was built with rafters and joists forming a 10 and 15-degree angle, forming a single-ply Bauder roof with standing seams.
The higher mono-pitch roofs were created with rafters and split into two sections fixed to a timber plate over the exposed steel beam. The external walls were clad in cedar shingles to match the mono-pitch roofs.
Inside, the building had three classrooms, and each colour-coded to match the associated group rooms. The classrooms had bespoke furniture such as benches, window seats, and pigeonholes.
In addition, the building was equipped with a hybrid ventilation system called “Breathing Buildings,” using air conditioning to heat and cool the building fed from an air source heat pump controlled through a BMS system.
A raised decking terrace was also built outside, with decked steps leading down to the school field. Congratulations to the Evers team for successfully delivering another project in the education sector.

"We faced many challenges along the way, one being the service routes throughout the building, due to low or no void space. The site was situated at the back of a school in the centre of Bury St Edmunds, the only access was through an already overly occupied school car park which was shared with the church next door. We had 3 hours a day in which deliveries could be made. With strict planning and communication, these challenges were successfully overcome."
Frame Build UK | TJ Evers
If you are considering a Timber Frame system for your next project we’re here to help.
Hoopers Architects – St Edmunds Primary School Project
TJ Evers – St Edmunds Primary School Case Study

