Timber Frame Technical and Frequently Asked Questions
Find all the answers to your Timber Frame Technical and FAQs here. If you still have questions, give us a call us on 01924 900 865.
As a business we are often asked what the differentials are between SIP and Pre-Insulated Timber Frame systems. Offering both products we have tried to give a transparent answer to this covering as many parameters as we can.
The aim is not to disparage one or the other, simply to highlight the differentials between the two so that we can try and aid you in your choice of frame.
Thermal Performance
The use of our BBA approved PUR core SIP panels allow for lower U values to be achieved off the shelf when compared to standard timber frames. The use of SIPs really does come into its own as you look to achieve low U Values while minimising overall construction depth. SIP’s can remove the requirement for additional layers of insulation to be used, reducing on site program, labour and cost.
SIPs should also come with a full suite of pre calculated PSI values to aid in the fabric thermal performance calculations through SAP10. If not available, the client must either pay for them for that project or back stop values must be used which are detrimental to the fabrics thermal performance calculations and can result in a failure of compliance.
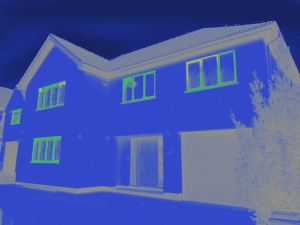
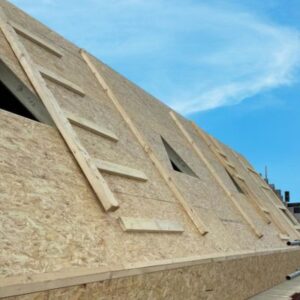
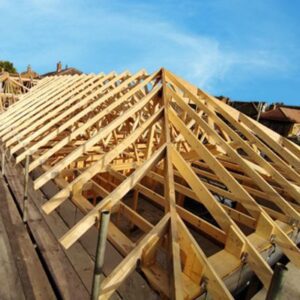
With a SIP having no repeat studwork within the panel itself, you have far less thermal bridging to contend with when compared to standard timber frame systems. Furthermore, where SIP systems do not require a structural element at the panel joint, insulated spline joints can be used to further reduce bridging and maximise the continuity of insulation around the envelope of the building.
This combined with the precision manufacturing process of SIPs systems can also ensure fantastic air pressure test results confirming the fabric first efficiencies of a SIP structure.
This leads us nicely onto structure..
Structure
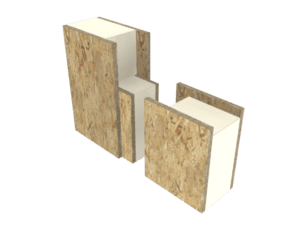
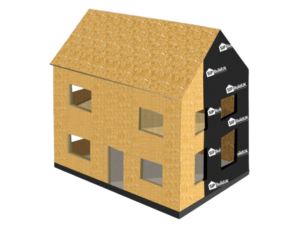
A SIP panel is a fully insulated panel consisting of a PUR core and OSB facings to either side. It has no timber studwork within as the panel itself is a structural element. Additional structure such as steels / glulam will be used as per the engineering requirements of the project which should be engineered and included for by your SIP provider.
Timber frame panels (open or closed) will have repeat studwork as this is required for the structural integrity of the system. They then also require the additional structure as mentioned above, again, as per the engineering requirements of the project.
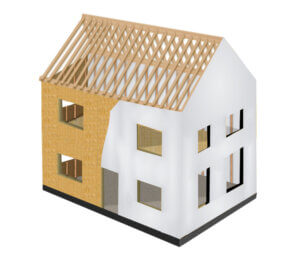
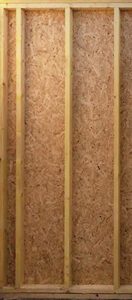
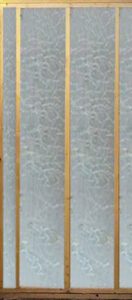
The use of a SIP roof really excels where habitable roof space or vaulted ceilings are required. Again, extremely low U values can be achieved off the shelf and with the SIP panel installed it allows follow on trades to work internally and externally immediately.
The SIP roof panels depending on roof design will be supported by ridge beam and potentially mid span purlins if needed, this should all be part of the SIP providers design and engineering package.
If a pre-insulated timber frame system is used, this would usually incorporate a more traditional trussed roof product which requires insulating by follow on trades meaning the project is open to the elements for longer. If a SIP system simply requires a trusses roof, this is no problem and hybrid systems such as this are completed regularly.
Other loose cut roof systems can be used to create a vaulted aesthetic with timber frame, however, for this application the SIP system and roof is certainly advantageous.
One of the main structural differentials between the two products is the degree of settlement that needs to be considered. With Timber Frame, an allowance of 15mm of settlement must be included in engineering. The SIP panel is dimensionally stable so an allowance of only 2mm is required.
Over a 3-storey building this is 45mm in Timber Frame against only 6mm in SIPs. This allows for SIPs to work perfectly with lightweight finishes such as render boards and render and certainly removes the amount of potential snagging required later down the line with a standard frame system. This also helps to ensure that over the lifetime of the building the as built performance is maintained with a SIP solution.
Cost
Ultimately, a standard timber frame may often be less expensive than a SIP system. A SIP system is a high-end solution that is superior in quality both structurally and thermally than a standard Timber Frame Product.
However, if you are simply looking to achieve regulations and build quickly while minimising cost a pre insulated timber frame may be the right choice for you. As a business we regularly offer both SIP and Pre-Insulated timber fame solutions to our clients to ensure that we are able to cover all options during early conversations.
Program
 While both are far quicker than traditional construction, SIPs in certain situations can still maintain advantages. If a SIP roof is being utilised, follow on trades can work internally and externally at the same time, reducing overall program. This system also provides a relatively weather tight building as soon as the SIP install is complete.
While both are far quicker than traditional construction, SIPs in certain situations can still maintain advantages. If a SIP roof is being utilised, follow on trades can work internally and externally at the same time, reducing overall program. This system also provides a relatively weather tight building as soon as the SIP install is complete.
Windows and doors are also regularly ordered off plan as the SIP will be manufactured and installed to minimal tolerances, again improving program.
The predictability of program for both systems is again extremely attractive when compared to traditional methods as the systems are installed quickly and accurately in conditions where more traditional methods may have to stop. For any project both systems help to minimise risk of variables and delays to programs which often then incur cost.
Accreditation
With both systems we would suggest it is vital that you engage with a Gold Standard Member of the Structural Timber Association. If a closed panel timber frame or SIP is being used it is also paramount that the product carries 3rd Party Accreditation such as a BBA Certificate. Your provider should also carry ISO9001 and product specific fire test data proving both 30 minutes and 60 minutes have been achieved to the new EN1365-1 Fire Test Standard.
These documents are essential when it comes to streamlining compliance with building control, warranty providers, lenders and the council of mortgage lenders. If this information is not available in the current market…. Why not!!
In support of this, the SIP system that we offer also includes…
- NHBC Accept
- System approval for Premier Guarantee / LABC
- Standard Construction Details
- Acoustic performance data
- Pre calculated PSI Values
We hope this information is helpful and our team is here to discuss your options further.
Plot selection is a critical part of any house building project. The characteristics of the plot significantly influence the design, construction and overall feasibility of the project. Here are some key points to consider:
- Size and Shape: The size and shape of plot determine the maximum footprint and layout of the building. It also influences factors such as setbacks, green space, and the potential for future expansions.
- Orientation: The orientation of the plot with respect to the sun and prevailing winds can impact on energy efficiency and comfort within the dwelling. Proper orientation allows for better utilisation of natural light and can contribute to passive heating and cooling strategies.
- Legal and Regulatory Constraints: Local zoning regulations, building regulations and other legal constraints may dictate what can and cannot be built on a particular plot. For example, building in a conservation area could be considerably more restrictive than an area designated for homes or even self build sites where unique designs are positively encouraged!
- Topography and Soil Conditions: The topography of the land and soil conditions affect the foundation design and construction methods. Steep slopes may require special considerations (Rock sockets, digging out of bedrock etc) and different soils may have varying bearing capacities. Conditions with lots of clay may need the foundations to be piled – has the budget included for this?
- Utilities and Infrastructure: Access to essential utilities such as water, electricity, and sewage systems is crucial. The availability and proximity of infrastructure can impact the overall cost and feasibility of the project. Please also factor in the frustration and cost when dealing with the utility providers!!!!
- Environmental Considerations: The plot’s surroundings and local ecosystem should be considered to minimize the environmental impact of the construction. We have seen a variety of wildlife impact the build process on site for example (but by no means the full list) has the site got bats, Great Crested Newts, Slow Worms or Badger sets?! All of these have stopped sites we have been involved with at some stage!
- Budget and Financial Considerations: The cost of the plot itself, as well as any necessary site preparation, should be factored into the overall budget of the project. Understanding the financial implications of the chosen plot is crucial for a successful project.
Once all the above is considered we then get to the heart of the matter!
You have found your plot, purchased it and appointed an architect – BUT will the site and access to it let you build the home you are dreaming of!!
Do not worry! We have built Timber Frame structures in some of the most awkward and inhospitable of places. Our experienced operations team have helped build down alleyways, on top of hills, down tiny country tracks and on the top of existing buildings. Rear gardens, between two existing buildings and even party walls in London with single side access to name just a few! We have yet to find somewhere that we could not find a solution for (not that this is a challenge or gauntlet we are throwing down!)
