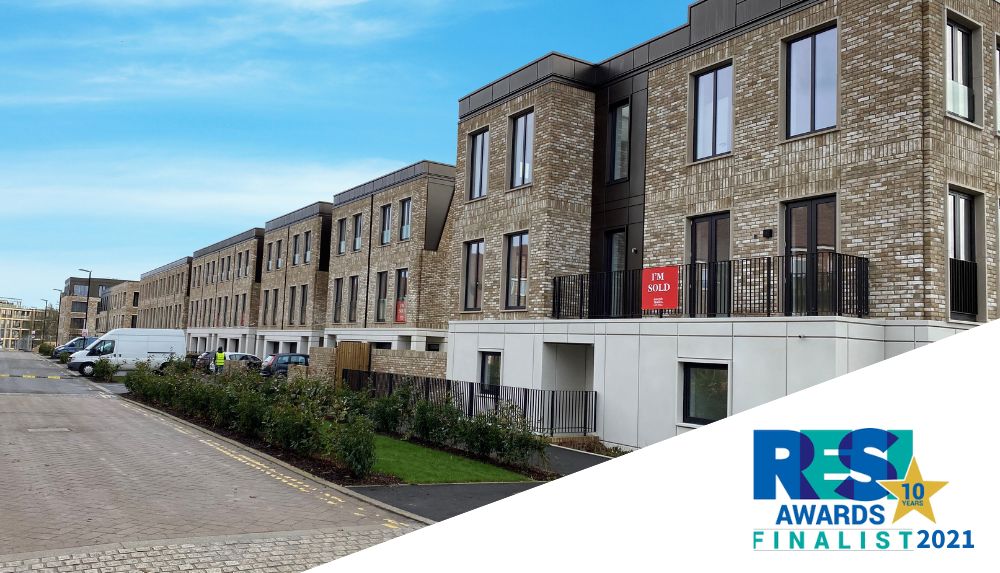Millbrook Park | Private Housing & Apartments
About the project | Millbrook Park
ARCHITECT: 3DReid
CLIENT: Millbrook Building Consultancy
PROJECT TYPE: Boutique Development | Phase 5
System Products:
140mm Walls – Pre-Insulated Timber Frame
The use of pre-insulated timber frame walls can significantly reduce the time and labour required for on-site insulation installation. As the insulation is already integrated into the walls, there is no need for additional insulation. This saves both time and cost during the construction process.
Low-Pitched Roof
A low-pitched roof refers to a roof with a gentle slope or a relatively flat angle. This type of roof typically has an angle smaller than 15 degrees.
TF200
TF200 is a breather membrane product offered by the company Glidevale Protect. It is a high-performance membrane meant for safeguarding external walls including roof while construction is happening.
Millbrook Park | Private Housing & Apartments | The vision was to create a thriving, sustainable community at the heart of NW7.
Phase 5, A boutique development comprising of 149 residential homes set in the heart of Millbrook Park. 33 Three and four bedroom town houses and 116 one and two bedroom contemporary apartments.
Completed in 2021, No.1 Millbrook Park achieved an A Rating for Indoor Air Quality as well as being shortlisted for Development of the Year at the RESI Awards in 2021.
Millbrook Park by 3D Reid Architecture
We are excited to announce that our design for the development of Millbrook Park Phase 5 on behalf of Joseph Homes has been approved by the London Borough of Barnet Planning Committee on September 19th, 2017.
This impressive project consists of 111 apartments and 33 townhouses that offer stunning views overlooking the newly built Panoramic Park and Officers Mess Gardens. In designing these buildings, we took into consideration the traditional setting of Mill Hill and the surrounding parks. This led us to deconstruct the traditional Georgian style and incorporate a modern twist that caters to the needs of contemporary life.
The result is a series of buildings with two distinct façades. The external side boasts a combination of brick and stone, while the internal side features a sleek and modern metal cladding. To enhance the connection between the buildings and the surrounding green spaces, we have incorporated a glass atrium in the main apartment building. This not only serves as a marker for the entrance but also visually links the internal courtyard with the panoramic park, creating a harmonious and inviting atmosphere.
We are proud to have created a design that seamlessly integrates with the surrounding environment while offering modern and stylish living spaces. Stay tuned for more updates on this exciting Millbrook Park Phase 5 development project.

"Millbrook Park has adapted the classic Regency style to address contemporary life. Formed around a private centralised courtyard garden, the main apartment building is split by a glass atrium, creating a marker for the entrance of the building, and visually linking the space with the Panoramic Park. Top floor penthouses feature roof terraces with views across London and beyond. Demonstrating our commitment to sustainable development, our homes at Millbrook Park will be heated from a central District Heating source, and distributed through a network of hot water pipes. We will also use materials with the FSC Recycled label, in recognition of the important role that reclaimed materials play in protecting the world’s forests."
Joseph Homes
"By building these stunning homes at pace, this saved the client countless week’s worth of preliminary costs ensuring internal works could start on each dwelling immediately, further reducing the onsite time for the scheme."
Frame Build UK

