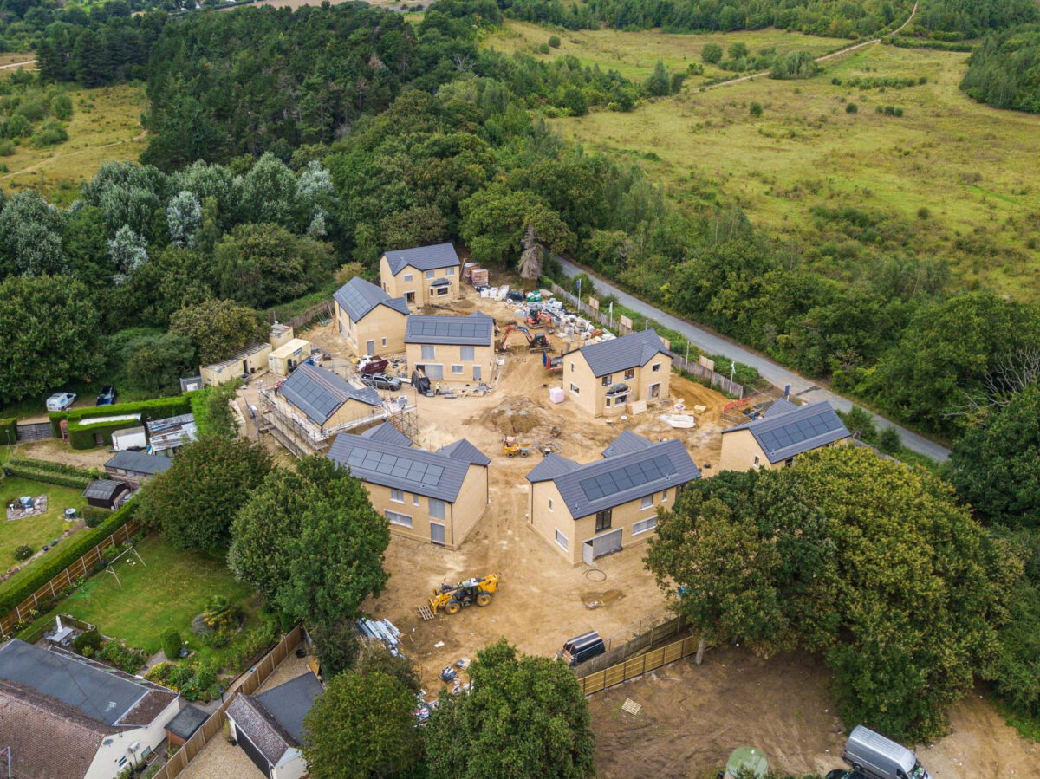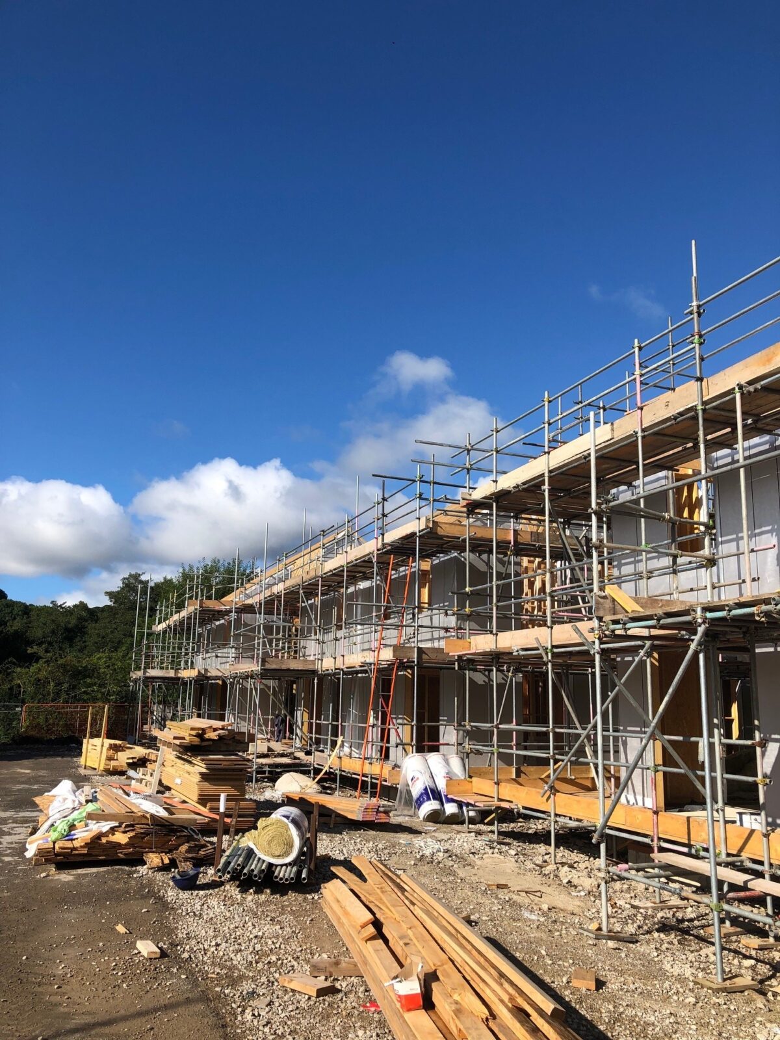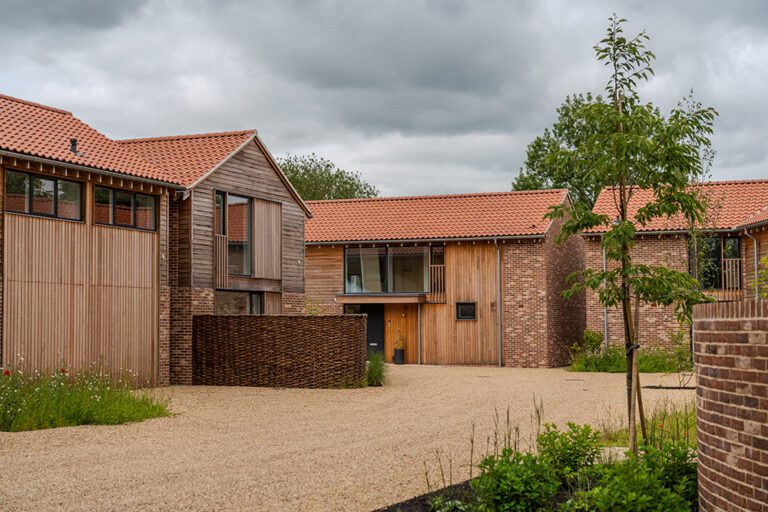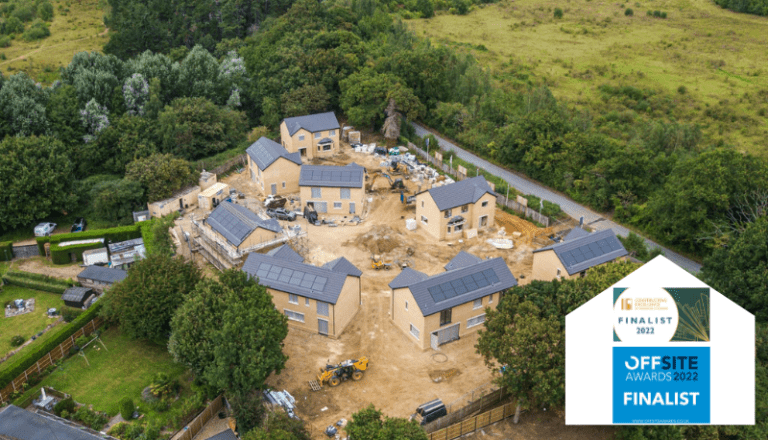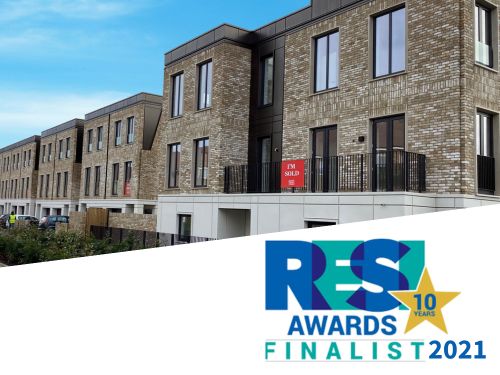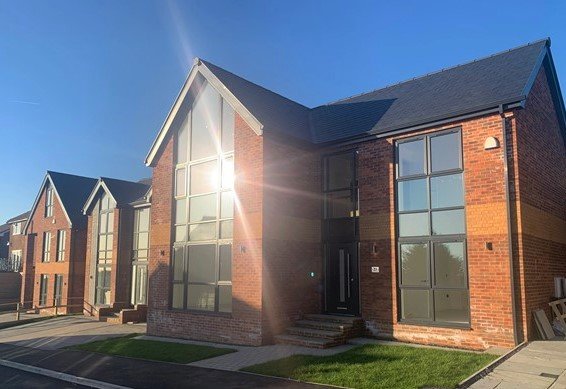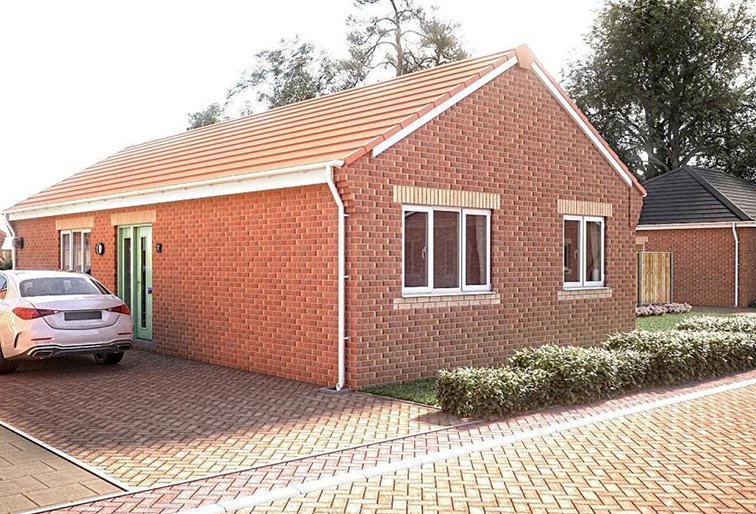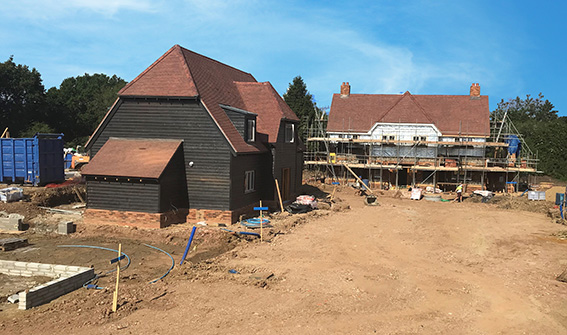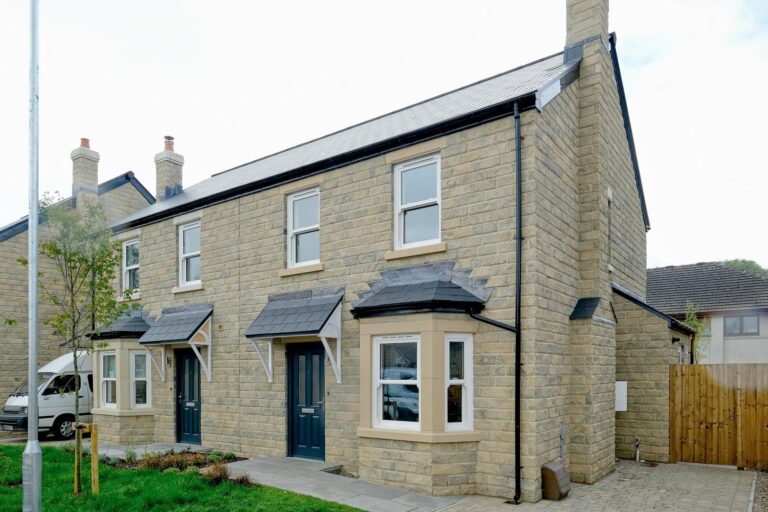Past Project Gallery
Browse our Past Projects Gallery to view a selection of the impressive projects completed by Frame Build UK. Experience our expertise in UK self-build and residential projects firsthand.
For additional inspiration, we recommend checking out our SBUK Group UK Project Map. It’s a valuable resource that can provide you with even more ideas and insights for your projects. Take a look and discover the possibilities!
Suffolk - Stunning scheme of 5 2 storey dwellings
Frame Build UK is proud to have delivered the full timber frame package—design, manufacture, supply, and installation—for five new two-storey homes in a sensitive rural development near Ashbocking, Suffolk.
Working alongside Project Orange, we provided 140mm wall panels and truss roof systems that offered a fast, efficient, and sustainable construction solution, perfectly aligned with the project’s low-carbon goals and its contemporary take on traditional Suffolk architecture.
Sacombe Road Hertford - Luxury Residential Development
Waterford Wick is an eight-home net-zero carbon development that proves sustainable, affordable living is achievable in a premium setting. 👉 Explore Our Net Zero Carbon Homes
Frame Build UK supplied and installed a high-performance timber frame system—manufactured off-site with integrated insulation and membranes—achieving a BBA-approved U-value of 0.10 W/m²K. By delivering all eight plots in just eight weeks, with two built simultaneously, we enabled internal works to start immediately, saving the client significant preliminary costs and reducing overall on-site time. Our precision-led approach also cut carbon emissions, traffic, and labour, while ensuring outstanding build quality.
Millbrook Park | Private Housing & Apartments
Millbrook Park Phase 5 is a boutique residential development in Mill Hill, London, featuring 149 homes comprising 33 three and four-bedroom townhouses and 116 one and two-bedroom apartments.
Discover the Full Story
Learn how Frame Build UK helped deliver 149 high-quality homes at Millbrook Park using precision-engineered timber frame systems. From rapid installation to award-nominated results, see how MMC can transform urban residential developments. 👉 Read the Case Study
Oldham – High-Specification Residential Development
Frame Build UK was proud to deliver the full timber frame package for a residential development of five high-specification 4- and 5-bedroom homes in Oldham.
The structural system included 140mm external and internal timber frame walls, metal open web joisted internal floors, and prefabricated truss roofs. Manufactured off-site for accuracy and efficiency, the system enabled swift installation and high build quality, supporting a premium finish while reducing on-site time and environmental impact.
Castleford – 11-Plot Residential Development
Frame Build UK supplied and installed the complete timber frame system for an 11-plot residential development of bungalows in Castleford.
The build utilised 140mm timber frame panels for all external and internal walls, paired with prefabricated truss roofs. Manufactured off-site for precision and speed, the system ensured efficient installation, consistent quality, and reduced on-site disruption – ideal for delivering high-performance, single-storey homes with minimal environmental impact.
Hertford – Residential Development of 9 Future-Ready Homes
Frame Build UK proudly delivered the full timber frame package for this residential development of nine energy-conscious dwellings in Hertford.
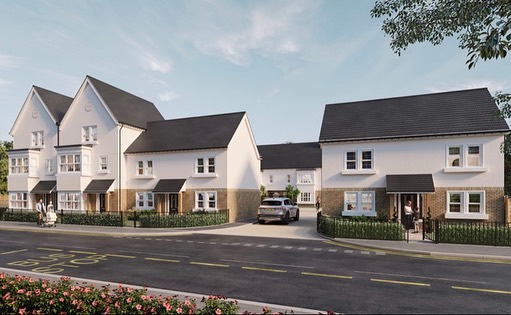
Farnham – Residential Development
Frame Build UK was proud to deliver the complete timber frame solution for this residential development in Farnham.
The scheme featured pre-insulated 140mm timber frame wall panels, prefabricated truss roofs, and metal open web joisted internal floors—offering a modern, high-performance structural system. Manufactured off-site for precision and efficiency, the frame system supported fast-track construction while delivering excellent thermal performance and long-term durability in a sensitive rural setting.
Pateley Bridge – Residential Development in the Yorkshire Dales
Frame Build UK was proud to deliver the full timber frame package for a new residential development of 20 high-quality homes in the heart of the Yorkshire Dales.
The scheme features a mix of detached and semi-detached 2, 3, and 4-bedroom properties. Frame Build UK designed, manufactured, supplied, and installed the complete timber frame system, which included 140mm external and internal walls, I-joist floors, and prefabricated truss roofs. The off-site construction approach ensured precision, speed, and efficiency, contributing to a durable and thermally efficient development in a stunning rural setting.
Pirton – Self-Build Residential Dwelling
Frame Build UK provided the full timber frame solution for this bespoke self-build home in Pirton.
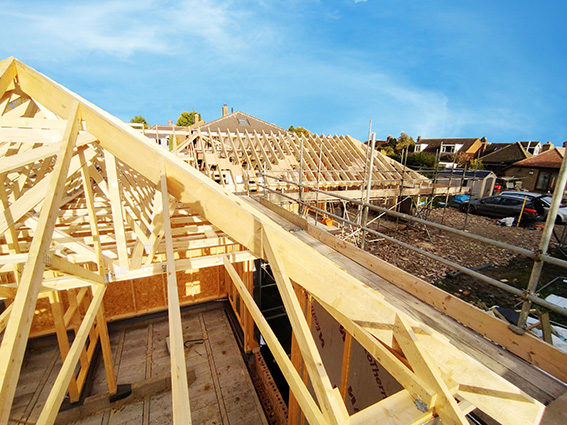
The structure featured 140mm pre-insulated timber frame wall panels and a truss roof system, offering a thermally efficient, high-performance build. Manufactured off-site for quality and speed, the frame ensured a smooth installation process—supporting the client’s vision for a modern, energy-conscious home.
Essex – Residential Development of Family Homes
This residential development in Essex comprises a selection of spacious 4-bedroom detached and semi-detached homes, each built with modern family living in mind.
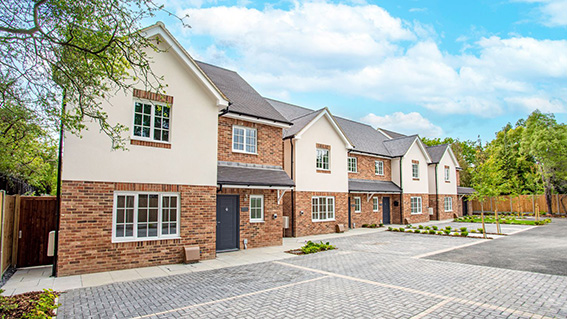
Frame Build UK designed, supplied, and installed a full timber frame system using 140mm wall panels and truss roofs. The use of timber frame allowed for faster construction, reduced environmental impact, and enhanced thermal performance—helping to create energy-efficient homes that are comfortable, cost-effective to run, and built to last. With generous gardens and a high-quality specification throughout, these homes combine traditional style with the advantages of modern, sustainable construction.
St Edmunds – Award-Winning Educational Project Built to Inspire
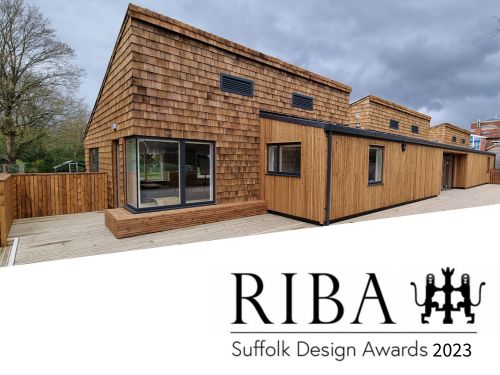
Frame Build UK was proud to deliver the full timber frame system for St Edmunds, an award-winning educational development that blends timeless architectural design with the efficiency and sustainability of modern off-site construction.
🏆 Recognised for excellence, this project showcases how timber frame can deliver high-performance, inspiring learning environments.
👉 View the case study
